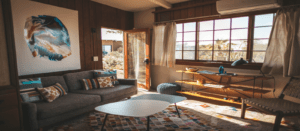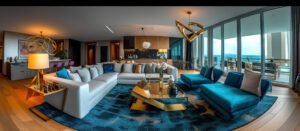We design amazing range of kitchen layouts interior design that attract happiness & positive energy into your everyday life that acts as a constant source of motivation.
Straight Single Galley Kitchen
A straight kitchen, also known as a one-wall kitchen, has all the cabinets and counters in a single line along the wall. The most important thing to remember is the “golden triangle” of the kitchen, which means placing the stove at an equal distance from the fridge and sink. This makes cooking easier and more convenient. Also, it’s a good idea to keep the counter length between 12 to 15 feet, so you don’t have to walk too much while working in the kitchen.
L-shaped kitchen
The L-shaped kitchen is a common layout in Indian homes. It provides plenty of counter space, making it great for multiple people cooking together. This design creates clear work areas. The stove, fridge, and sink are placed close to each other, so you don’t have to walk too far between them. This setup enhances productivity during cooking sessions & it perfectly fits the small kitchen ideas sphere.
Parallel or Galley Kitchens
A kitchen with sufficient space enables us to move freely & makes us productive. With two sets of counters & a double cabinet, this kitchen has multiple work zones. Additionally, the hob, the fridge, & the sink in the kitchen help form an ideal golden triangle adding convenience to your daily chores & cooking in the kitchen.
U-shaped Kitchens
U- shape kitchen layout is one step higher from a parallel kitchen if you’re in need of more space. This pattern isn’t only more flexible but is best for individual work zones. This layout can accommodate a fridge, stove & sink a counter space for each zone.
Island kitchens
A kitchen island has become a popular and sought-after addition to any kitchen layout. This versatile counter serves multiple purposes, such as being a convenient prep zone, a cozy breakfast counter, or even an additional cook zone. However, it is essential to consider adding an island counter only if there is ample space for easy movement and functionality.
Peninsula or Breakfast Counter Kitchens
Our homeowners adore the charming breakfast counters, a much-loved feature in their homes. Picture a compact island connected to the kitchen wall, offering additional countertop space along with cozy seating for a delightful dining experience. This layout is designed with the golden triangle concept in mind, placing the cooking stove at the center and the sink and fridge on opposite sides, ensuring maximum kitchen convenience.
To elevate this space further, consider incorporating a stylish & beautiful kitchens in your home and enhancing the ambiance with carefully chosen lighting, creating a multifunctional breakfast and bar counter. This brilliant setup provides the perfect setting to relish meals and savor drinks in the company of cherished friends and family…
If you’re looking for a kitchen remodel service look no further, Saventure Infra Tech LLP is the perfect choice for you. We offer comprehensive solutions for kitchen designs, with the utmost professionalism, a myriad range of designs, personalized concepts, and designs entailed impressive expertise that is the talk of the town in Bangalore.
Avail special offer this Independence Day. Book now & enjoy great deals at significant prices.
Or
Email us at : connect@saventurebiz.com
Or
check in our website www.saventurebiz.com






