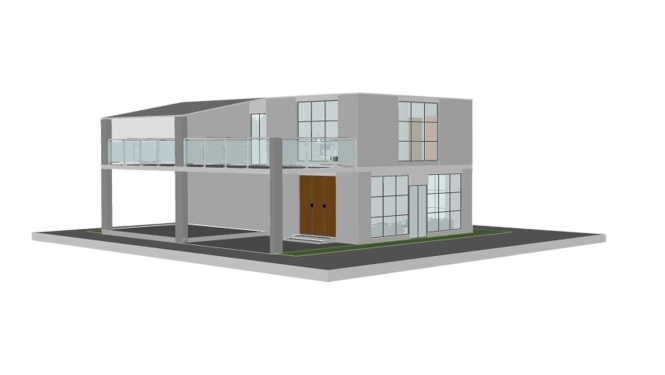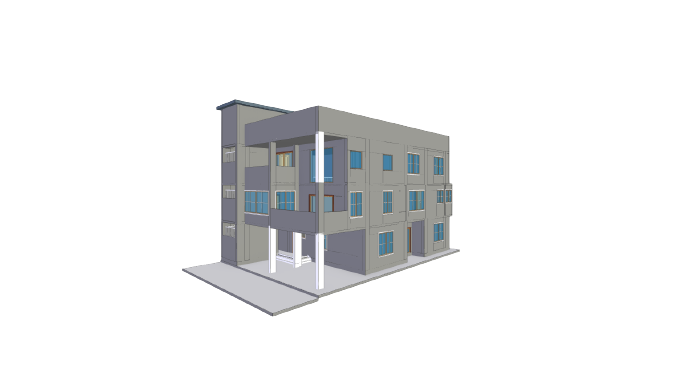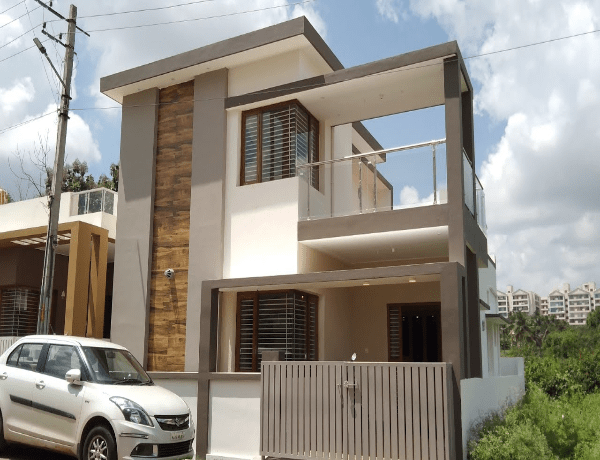Best quality Architecture construction in Devanahalli
Saventure caters to high-volume architectural construction services consisting of architectural constructions, including residential, commercial, and infrastructure projects.
080-24419060
Why Choose Us ?
Choose your preferred package that suits the perfect budget
Choose your preferred package that suits the perfect budget
2D floor plans will be provided.
Note : This Floor plan is just for your reference only, Floor plan for each project will be designed as per client's requirements.
2D Preliminary elevation view.
3D Elevation rendered view.
2D elevation working drawings.
Note : This elevation image is just for your reference only, Elevation for each project will be designed as per client's taste and requirement.
Center line marking drawings
Excavation drawings
Sump drawings
Footings and Columns drawings
Plinth beam drawings
Roof slab shuttering drawings
Roof slab reinforcement drawings
Roof slab and Beam drawings for each level
Staircase drawings

ISI standard FE-500/550TMT Steel will be used as per structural requirement.
IndiaGold, Kamadhenu or equivalent brands will be used.
Steel Rods starting from 6mm upto 20mm will be used according to the structural design and requirement.


ISI Standard 53 and 43 Grade cement will be used.
53-Grade will be used for Masonry and 43-Grade will be used for Plastering.
ACC Brands will be used.

M-Sand will used for Masonry and P-Sand will be used for Plastering.

Standard Solid 6-inch and 4-inch concrete blocks will be used.
6-inch blocks for External walls and 4-inch blocks for internal walls.



Note : Clay-bricks can be used with Extra cost of Rs.90/sqft and Wire-cut bricks for Rs.100/sqft on the package.
Concrete :
RCC Design mix will be used as per structural requirement.
Aggregates : 20mm and 40mm will used.


Waterproofing : Dr.Fixit Water proofing solution will be used.

Cost of the Granite platform will be upto Rs.100/sqft.
Ceramic Wall tiles worth upto Rs.40/sqft will be provided.
Height of the Wall tiles will be up to 2 feet above the Granite platform.
Somay and Kajaria Brands will be used.
Stainless Steel Single Bowl sink of worth upto Rs.3000 will be provided.
Sink Faucet and Accessories worth upto Rs.1300 will be provided.



Sanitaryware and CP fittings will be used of worth upto Rs.35,000 per 1000 Square Feet of Construction.
Includes EWC, Washbasin with Pillarcock, Wallmixer/Diverter, Health Faucet, Overhead shower with Arm, Concealed stopcock, CP fittings and Accessories.








Bathrooms will be waterproofed to remain free of leaks.
Ceramic Wall tiles worth upto Rs.40/sqft and Floor tiles worth upto Rs.40/sqft will be provided.
Height of the Wall tiles will be upto 7 feet above the Floor.
Anti-Skid Ceramic Floor tiles will be provided.



Astral brand CPVC and PVC will be used in Plumbing.



Waterproof Flush Doors will be provided.
Main door will be provided worth of Rs.15000 including frame and fixtures.
Height and width of the Main door frame will be 7 feet X3 feet 6 inches.
Thickness of the wood section will be 5 inches X3 inches.
Standard Door designs will be provided.

2-track Aluminium sliding windows with 5mm clear glass will be provided.
MS grill with 10mm square rods for windows will be provided.
Height and Width of the Windows and Grill design will be as per company standards.

Doors for internal rooms will be provided worth of Rs.8000 including frame and fixtures.
SAL wood will be provided for Internal Door Frames.
Flush Doors will be provided for Internal Rooms.
Height and width of the internal door frame will be 7 feet X 3 feet.
Thickness of the wood section will be 5 inches X 3 inches.
Plain Doors will be provided.

2-coats of JK wall putty will be done.
2-coats of Asianpaints Tractor emulsion will be provided.


1-coat of Exterior Primer will be done.
2-coats of Asianpaints Ace Weatherproof paint will be provided.
2-coats of Asian paints Enamel painting will be done for Window grills, balcony and Staircase MS railings.
Branded Vitrified tiles of worth upto Rs.50/sqft will be provided.








Branded Vitrified tiles of worth upto Rs.50/sqft will be provided.
Sadarahalli granite of worth upto Rs.65/sqft will be provided.
2-coats of Asianpaints Ace Weatherproof paint will be provided.
Anti-skid tiles of worth upto Rs.40/sqft will be provided.
Anti-skid Parking tiles of worth upto Rs.40/sqft will be provided.
Anchor brand Fire-proof wires will be provided.


Anchor/ROMA Brand Switches and Panel boards will be provided.
Note: Anchor/ROMA Brand Switches and Panel boards will be provided.
ISI standard multi-layered Water Tank will be provided.
Water tank capacity starts from 1000 liters and the capacity depends on the total built-up area. It can be provided with the cost estimation.


Underground Sump will be of 8” Solid concrete blocks with waterproof plastering.
Sump tank capacity starts from 5000 liters and the capacity depends on the total built-up area. It can be provided with the cost estimation.
MS Railings with Standard designs will be provided.
Simple Designs will be provided.
16-gauge round/box pipes will be used.

Anti-Termite treatment will be done.
Inverter provision will be provided.
Standard Parapet wall of height 3 feet will be provided.
4-inch Solid concrete blocks & both side plastering and painting will be done.
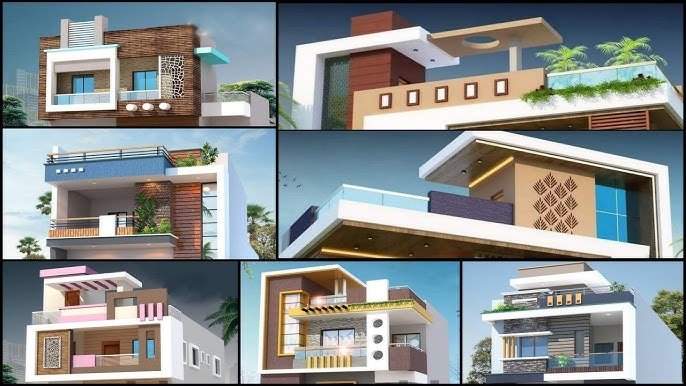
Borewellis not included in the package
Interiors are not included in the package.
Client must provide Temporary power for the construction
Temporary power renewal should be done by Client every month until the Construction of project is completed.
Required amount of Water for construction of the project should be provided by the Client.
Compound wall and gate are excluded from the package.
Cost of Govt approvals is excluded from the package.
We will help you to get the Approvals from the Government.
Electrical Meters and Meter Box are not included in the package.
BESCOM charges are NOT included in the package.
Road cutting chares for BESCOM and BWSSB are NOT included in the package.
Rock breaking or drilling expenses will be borne by Client.
Living, Kitchen, Bedrooms, Bathrooms and Staircase will be charged at Rs.1579/sqft.
Parking area will be charged at 75% of Rs.1579/sqft.
Tank room will be charged at 85% of Rs.1579/sqft.
Standard height of Headroom is 8-foot and Tank room is 6-foot.
This pricing model is applicable for the Plot size starting from 1200 sft with minimum construction requirement of 1800 sft built-up area.
Terms & Conditions apply.

Warranty upto 5 years will be provided for the Structure.
Warranty upto 1 year will be provided for waterproofing.
Civil Engineer will be assigned for the project for inspection and monitoring the quality of work and progress.
Sheds would be constructed at site premises for material storage and Watchman/Labor.
Soil Testing would be done by us before starting the construction.
All the Brand's logos and Some product's images are mentioned just for understanding/reference purpose only. Actual product may look different from the images mentioned in this package.
Floor plans and 3D elevations mentioned in this document is just for reference purpose only, the designs will change as per Site dimensions, Client's requirements etc.
Looking forward to serving you the Quality and Professional Construction service.2D floor plans will be provided.
Note : This Floor plan is just for your reference only, Floor plan for each project will be designed as per client's requirements.
2D Preliminary elevation view.
3D rendered view.
2D elevation working drawings.
Note : This elevation image is just for your reference only, Elevation for each project will be designed as per client's taste and requirement.
Center line marking drawings
Excavation drawings
Sump drawings
Footings and Columns drawings
Plinth beam drawings
Roof slab shuttering drawings
Roof slab reinforcement drawings
Roof slab and Beam drawings for each level
Staircase drawings

ISI standard FE-500/550TMT Steel will be used as per structural requirement.
PrimeGold/Meenakshi or equivalent Brands will be used.
Steel Rods starting from 6mm upto 20mm will be used according to the structural design and requirement.


ISI Standard 53 and 43 Grade cement will be used.
53-Grade will be used for Masonry and 43-Grade will be used for Plastering.
ACC, Birla or equivalent Brands will be used.

M-Sand will used for Masonry and P-Sand will be used for Plastering.

Standard Solid 6-inch and 4-inch concrete blocks will be used.
6-inch blocks for External walls and 4-inch blocks for internal walls.


Note : Clay-bricks can be used with Extra cost of Rs.90/sqft and Wire-cut bricks for Rs.100/sqft on the package.
Concrete :
RCC Design mix will be used as per structural requirement.
Aggregates : 20mm and 40mm will used.


Waterproofing : Dr.Fixit Water proofing solution will be used.

Cost of the Granite platform will be upto Rs.130/sqft.
Ceramic Wall tiles worth upto Rs.50/sqft will be provided.
Height of the Wall tiles will be up to 2 feet above the Granite platform.
Somay and Kajaria Brands will be used.
Stainless Steel Single Bowl sink of worth upto Rs.4500 will be provided.
Sink Faucet and Accessories worth upto Rs.1600 will be provided.



Sanitaryware and CP fittings will be used of worth upto Rs.50,000 per 1000 Square Feet of Construction.
Includes EWC, Washbasin with Pillarcock, Wallmixer/Diverter, Health Faucet, Overhead shower with Arm, Concealed stopcock, CP fittings and Accessories.








Bathrooms will be waterproofed to remain free of leaks.
Ceramic Wall tiles worth upto Rs.50/sqft and Floor tiles worth upto Rs.50/sqft will be provided.
Height of the Wall tiles will be upto 7 feet above the Floor.
Anti-Skid Ceramic Floor tiles will be provided.



Astral brand CPVC and PVC will be used in Plumbing.



Waterproof Flush Doors will be provided.
Main door will be provided worth of Rs.25000 including frame and fixtures.
Height and width of the Main door frame will be 7 feet X3 feet 6 inches.
Standard Door designs will be provided.

3-track Aluminium sliding windows with 5mm clear glass will be provided.
MS grill with 10mm square rods for windows will be provided.
Height and Width of the Windows and Grill design will be as per company standards.

Doors for internal rooms will be provided worth of Rs.9500 including frame and fixtures.
SAL wood will be provided for Internal Door Frames.
Primer coated Doors will be provided for Internal Rooms.
Height and width of the internal door frame will be 7 feet X 3 feet.
Thickness of the wood section will be 5 inches X 3 inches.
Standard Door designs will be provided.

2-coats of JK wall putty will be done.
2-coats of Asian paints Tractor Shynee mulsion will be provided.


1-coat of Exterior Primer will be done.
2-coats of Asianpaints Ace Weatherproof paint will be provided.
2-coats of Asian paints Enamel painting will be done for Window grills, balcony and Staircase MS railings.
Branded Vitrified tiles of worth upto Rs.80/sqft will be provided.








Branded Vitrified tiles of worth upto Rs.70/sqft will be provided.
Granite of worth upto Rs.80/sqft will be provided.
Anti-skid tiles of worth upto Rs.50/sqft will be provided.
Anti-skid Parking tiles of worth upto Rs.50/sqft will be provided.
Finolex or equivalent brand Fire-proof wires will be provided.


Anchor/ROMA Brand Switches and Panel boards will be provided.
Note: Electric fixing and fixtures like Fans, Bulbs, Motor, Meters, Meter Box etc., are not included in the package. It will be of additional cost.
ISI standard multi-layered Water Tank will be provided.
Water tank capacity starts from 1000 liters and the capacity depends on the total built-up area. It can be provided with the cost estimation.


Underground Sump will be of 8" Solid concrete blocks with waterproof plastering.
Sump tank capacity starts from 5000 liters and the capacity depends on the total built-up area. It can be provided with the cost estimation.
MS Railings with Standard designs will be provided.
Simple Designs will be provided.
16-gauge round/box pipes will be used.

Anti-Termite treatment will be done.
Inverter provision will be provided.
Standard Parapet wall of height 3 feet will be provided.
4-inch Solid concrete blocks & both side plastering and painting will be done.

Borewellis not included in the package
Interiors are not included in the package.
Client must provide Temporary power for the construction
Temporary power renewal should be done by Client every month until the Construction of project is completed.
Required amount of Water for construction of the project should be provided by the Client.
Compound wall and gate are excluded from the package.
Cost of Govt approvals is excluded from the package.
We will help you to get the Approvals from the Government.
Electrical Meters and Meter Box are not included in the package.
BESCOM charges are NOT included in the package.
Road cutting chares for BESCOM and BWSSB are NOT included in the package.
Rock breaking or drilling expenses will be borne by Client.
Living, Kitchen, Bedrooms, Bathrooms and Staircase will be charged at Rs.1749/sqft.
Parking area will be charged at 75% of Rs.1749/sqft.
Tank room will be charged at 85% of Rs.1749/sqft.
Standard height of Headroom is 8-foot and Tank room is 6-foot.
This pricing model is applicable for the Plot size starting from 1200 sft with minimum construction requirement of 1800 sft built-up area.
Terms & Conditions apply.

Warranty upto 5 years will be provided for the Structure.
Warranty upto 1 year will be provided for waterproofing.
Civil Engineer will be assigned for the project for inspection and monitoring the quality of work and progress.
Sheds would be constructed at site premises for material storage and Watchman/Labor.
Soil Testing would be done by us before starting the construction.
All the Brand's logos and Some product's images are mentioned just for understanding/reference purpose only. Actual product may look different from the images mentioned in this package.
Floor plans and 3D elevations mentioned in this document is just for reference purpose only, the designs will change as per Site dimensions, Client's requirements etc.
Looking forward to serving you the Quality and Professional Construction service.2D floor plans will be provided.
Note : This Floor plan is just for your reference only, Floor plan for each project will be designed as per client's requirements.
2D Preliminary elevation view.
3D rendered view.
2D elevation working drawings.
Note : This elevation image is just for your reference only, Elevation for each project will be designed as per client's taste and requirement.
Center line marking drawings
Excavation drawings
Sump drawings
Footings and Columns drawings
Plinth beam drawings
Roof slab shuttering drawings
Roof slab reinforcement drawings
Roof slab and Beam drawings for each level
Staircase drawings


Center line marking drawings
ISI standard FE-500/550TMT Steel will be used as per structural requirement.
IndiaGold, Kamadhenu or equivalent brands will be used.
Steel Rods starting from 6mm upto 20mm will be used according to the structural design and requirement.

ISI Standard 53 and 43 Grade cement will be used.
53-Grade will be used for Masonry and 43-Grade will be used for Plastering.
ACC/Birla/Ultratechor equivalent brands will be used.

M-Sand will used for Masonry and P-Sand will be used for Plastering.

Standard Solid 6-inch and 4-inch concrete blocks will be used.
6-inch blocks for External walls and 4-inch blocks for internal walls.


Note : Clay-bricks can be used with Extra cost of Rs.100/sqft and Wire-cut bricks for Rs.100/sqft on the package.
Concrete :
RCC Design mix will be used as per structural requirement.
Aggregates : 20mm and 40mm will used.


Waterproofing : FOSROC Water proofing solution will be used.

Cost of the Granite platform will be upto Rs.160/sqft.
Granite skirting of 4-inch with chamfering will be provided on the platform
Ceramic Wall tiles worth upto Rs.60/sqft will be provided.
Height of the Wall tiles will be up to 2 feet above the Granite platform.
Somay and Kajaria Brands will be used.
Stainless Steel (or) Quartz of worth up to Rs.7000 will be provided.
Sink Faucet and Accessories worth upto Rs.2200 will be provided.



Sanitaryware and CP fittings will be used of worth upto Rs.65,000 per 1000 Square Feet of Construction.
Includes EWC, Washbasin with Pillarcock, Wallmixer/Diverter, Health Faucet, Overhead shower with Arm, Concealed stopcock, CP fittings and Accessories.









Bathrooms will be waterproofed to remain free of leaks.
Ceramic Wall tiles worth upto Rs.40/sqft and Floor tiles worth upto Rs.60/sqft will be provided.
Height of the Wall tiles will be upto 7 feet above the Floor.
Anti-Skid Ceramic Floor tiles will be provided.








Ashirwad/Supreme brand CPVC and PVC will be used in Plumbing.


WPC Waterproof Doors will be provided.
Main door will be provided worth of Rs.35000 including frame and fixtures.
Height and width of the Main door frame will be 7 feet X3 feet 6 inches.
Thickness of the wood section will be 5 inches X3 inches.
Standard Door designs will be provided.

2.5-track Aluminium sliding windows with 5mm clear glass will be provided.
MS grill with 10mm square rods for windows will be provided.
Height and Width of the Windows and Grill design will be as per company standards.

Doors for internal rooms will be provided worth of Rs.11000 including frame and fixtures.
SAL wood will be provided for Internal Door Frames.
Flush Doors will be provided for Internal Rooms.
Height and width of the internal door frame will be 7 feet X 3 feet.
Thickness of the wood section will be 5 inches X 3 inches.
Standard Doors will be provided.

2-coats of Birla wall putty will be done.
1-coat of Interior Primer will be provided.
2-coats of Asian paints Premium emulsion will be provided.


1-coat of Exterior Primer will be done.
2-coats of Asianpaints APEX or equivalent Weatherproof paint will be provided.
2-coats of Asianpaints Enamel painting will be done for Window grills, MS Main Gate.
Same will be applied for Internal wooden Frames.
Granite flooring/ Branded Vitrified tile flooring of worth upto Rs.120/sqft will be provided.

Granite flooring/ Branded Vitrified tile flooring of worth upto Rs.100/sqft will be provided.
Granite of worth upto Rs.100/sqft will be provided for staircase steps.
4-inch Skirting with chamfering will be provided.
Anti-skid tiles of worth up to Rs.65/sqft will be provided.
Anti-skid Parking tiles of worth upto Rs.60/sqft will be provided.


Finolex or equivalent brand Fire-proof wires will be provided.
Goldmedal or equivalent Switches and Panel boards will be provided.
Note: Electric fixing and fixtures like Fans, Bulbs, Motor, Meters, Meter Box etc., are not included in the package. It will be of additional cost.
ISI standard multi-layered Water Tank will be provided.
Water tank capacity starts from 1000 liters and the capacity depends on the total built-up area. It can be provided with the cost estimation.


Underground Sump will be of 8" Solid concrete blocks with waterproof plastering.
Sump tank capacity starts from 5000 liters and the capacity depends on the total built-up area. It can be provided with the cost estimation.
Stainless Steel Railings with Standard designs will be provided.
Designs will be as per Client choice.
304-gauge round pipes will be used.


Standard Parapet wall of height 3 feet will be provided.
4-inch Solid concrete blocks & both side plastering and painting will be done.

Anti-Termite treatment will be done.
Inverter provision will be provided.
Solar provision for all the Bathrooms.
CCTV Provision will be provided.
Borewellis not included in the package
Interiors are not included in the package.
Client must provide Temporary power for the construction
Temporary power renewal should be done by Client every month until the Construction of project is completed.
Required amount of Water for construction of the project should be provided by the Client.
Compound wall and gate are excluded from the package.
Cost of Govt approvals is excluded from the package.
We will help you to get the Approvals from the Government.
Electrical Meters and Meter Box are not included in the package.
BESCOM charges are NOT included in the package.
Road cutting chares for BESCOM and BWSSB are NOT included in the package.
Rock breaking or drilling expenses will be borne by Client.
Living, Kitchen, Bedrooms, Bathrooms and Staircase will be charged at Rs.1979/sqft.
Parking area will be charged at 75% of Rs.1979/sqft.
Tank room will be charged at 85% of Rs.1979/sqft.
Standard height of Headroom is 8-foot and Tank room is 6-foot.
This pricing model is applicable for the Plot size starting from 1200 sft with minimum construction requirement of 1800 sft built-up area.
Terms & Conditions apply.

Warranty upto 5 years will be provided for the Structure.
Warranty upto 1 year will be provided for waterproofing.
Civil Engineer will be assigned for the project for inspection and monitoring the quality of work and progress.
Sheds would be constructed at site premises for material storage and Watchman/Labor.
Soil Testing would be done by us before starting the construction.
All the Brand's logos and Some product's images are mentioned just for understanding/reference purpose only. Actual product may look different from the images mentioned in this package.
Floor plans and 3D elevations mentioned in this document is just for reference purpose only, the designs will change as per Site dimensions, Client's requirements etc.
Looking forward to serving you the Quality and Professional Construction service.2D floor plans will be provided.
Note : This Floor plan is just for your reference only, Floor plan for each project will be designed as per client's requirements.
2D Preliminary elevation view.
3D Elevation rendered view.
2D elevation working drawings.
Note : This elevation image is just for your reference only, Elevation for each project will be designed as per client's taste and requirement.
Center line marking drawings
Excavation drawings
Sump drawings
Footings and Columns drawings
Plinth beam drawings
Roof slab shuttering drawings
Roof slab reinforcement drawings
Roof slab and Beam drawings for each level
Staircase drawings


Detailed Plumbing and Electrical drawings will be provided.
ISI standard FE-500/550TMT Steel will be used as per structural requirement.
JSW or equivalent Brands will be used.
Steel Rods starting from 6mm upto 20mm will be used according to the structural design and requirement.

ISI Standard 53 and 43 Grade cement will be used.
ACC Concrete+ or equivalent brand will be used.
53-Grade will be used for Masonry and 43-Grade will be used for Plastering.

M-Sand will used for Masonry and P-Sand will be used for Plastering.

Standard Solid 6-inch and 4-inch concrete blocks will be used.
6-inch blocks for External walls and 4-inch blocks for internal walls.


Note : Clay-bricks can be used with Extra cost of Rs.90/sqft and Wire-cut bricks for Rs.100/sqft on the package.
Concrete :
RCC Design mix will be used as per structural requirement.
Aggregates : 20mm and 40mm will used.


Waterproofing : Dr.Fixit Water proofing solution will be used.

Cost of the Granite platform will be upto Rs.190/sqft.
Ceramic Wall tiles worth upto Rs.70/sqft will be provided.
Height of the Wall tiles will be up to 2 feet above the Granite platform.
Somay and Kajaria Brands will be used.
Stainless Steel Single Bowl sink of worth upto Rs.9000 will be provided.
Sink Faucet and Accessories worth upto Rs.3200 will be provided.



Sanitaryware and CP fittings will be used of worth upto Rs.80,000 per 1000 Square Feet of Construction.
Includes EWC, Washbasin with Pillarcock, Wallmixer/Diverter, Health Faucet, Overhead shower with Arm, Concealed stopcock, CP fittings and Accessories.








Bathrooms will be waterproofed to remain free of leaks.
Ceramic Wall tiles worth upto Rs.70/sqft and Floor tiles worth upto Rs.70/sqft will be provided.
Height of the Wall tiles will be upto the Roof level.
Anti-Skid Ceramic Floor tiles will be provided.



Ashirwad/Supreme brand CPVC and PVC will be used in Plumbing


WPC Waterproof Doors will be provided.
Main door will be provided worth of Rs.45000 including frame and fixtures.
Height and width of the Main door frame will be 7 feet X3 feet 6 inches.
Thickness of the wood section will be 5 inches X3 inches.
Door designs will be as per company standards.

2.5 Track UPVC sliding windows with 5mm clear glass.
MS grill with 10mm square rods for windows will be provided.
Height and Width of the Windows and Grill design will be as per company standards.

Doors for internal rooms will be provided worth of Rs.12500 including frame and fixtures.
Honne wood will be provided for Internal Door Frames.
Laminated Doors will be provided for Internal Rooms.
Height and width of the internal door frame will be 7 feet X 3 feet.
Thickness of the wood section will be 5 inches X 3 inches.
Standard Door will be provided.

2-coats of Birla wall putty will be done.
1-coat of Interior Primer will be provided.
2-coats of Asianpaints Royal emulsion will be provided.


1-coat of Exterior Primer will be done.
2-coats of Asianpaints Apex weatherproof paint will be provided.
2-coats of Asianpaints Enamel painting will be done for Window grills, MS Main Gate.
Same will be applied for Internal wooden Frames.

Branded Vitrified tiles of worth upto Rs.160/sqft will be provided.
Granite of worth upto Rs.120/sqft will be provided for staircase steps.
4-inch Skirting with chamfering will be provided.
Granite flooring/Wooden flooring /Branded Vitrified tile flooring of worth upto Rs.120/sqft will be provided.
Anti-skid tiles of worth upto Rs.75/sqft will be provided.
Anti-skid Parking tiles of worth upto Rs.70/sqft will be provided.
Havells or equivalent brands Fire-proof wires will be provided.

Havells or equivalent Switches and Panel Boards will be provided.
Note: Electric fixing and fixtures like Fans, Bulbs, Motor, Meters, Meter Box etc., are not included in the package. It will be of additional cost.
ISI standard multi-layered Water Tank will be provided.
Water tank capacity starts from 1000 liters and the capacity depends on the total built-up area. It can be provided with the cost estimation.


Underground Sump will be of 8' Solid concrete blocks with waterproof plastering.
Sump tank capacity starts from 5000 liters and the capacity depends on the total built-up area. It can be provided with the cost estimation.
Stainless Steel Railings with Standard designs will be provided.
SToughened clear glass will be added to SS Railings for Modern look.
Designs will be as per company standards.
304-gauge round pipes will be used.


Standard Parapet wall of height 3 feet will be provided.
4-inch Solid concrete blocks & both side plastering and painting will be done.

Anti-Termite treatment will be done.
Solar provision will be provided.
CCTV provision will be provided.
Inverter provision will be provided.
Borewellis not included in the package
Interiors are not included in the package.
Client must provide Temporary power for the construction
Temporary power renewal should be done by Client every month until the Construction of project is completed.
Required amount of Water for construction of the project should be provided by the Client.
Compound wall and gate are excluded from the package.
Cost of Govt approvals is excluded from the package.
We will help you to get the Approvals from the Government.
Electrical Meters and Meter Box are not included in the package.
BESCOM charges are NOT included in the package.
Road cutting chares for BESCOM and BWSSB are NOT included in the package.
Rock breaking or drilling expenses will be borne by Client.
Living, Kitchen, Bedrooms, Bathrooms and Staircase will be charged at Rs.2149/sqft.
Parking area will be charged at 75% of Rs.2149/sqft.
Tank room will be charged at 85% of Rs.2149/sqft.
Standard height of Headroom is 8-foot and Tank room is 6-foot.
This pricing model is applicable for the Plot size starting from 1200 sft with minimum construction requirement of 1800 sft built-up area.
Terms & Conditions apply.

Warranty upto 5 years will be provided for the Structure.
Warranty upto 1 year will be provided for waterproofing.
Civil Engineer will be assigned for the project for inspection and monitoring the quality of work and progress.
Sheds would be constructed at site premises for material storage and Watchman/Labor.
Soil Testing would be done by us before starting the construction.
All the Brand's logos and Some product's images are mentioned just for understanding/reference purpose only. Actual product may look different from the images mentioned in this package.
Floor plans and 3D elevations mentioned in this document is just for reference purpose only, the designs will change as per Site dimensions, Client's requirements etc.
Looking forward to serving you the Quality and Professional Construction service.Free Consultation
Projects We Undertake
- Multistoried Apartments
- Urban Design & Development
- Landscape and roof garden
- Villas & Row housing projects
- Cultural Places
- Temple architecture
- Hospitality sectors
- Co-working spaces
- Educational institutions
- Software Zones
- Eco spaces
- Corporate spaces
- Home automations & surveillance
- Prefab homes
- Institutional projects
- Turnkey Project management
- Mood lighting concepts
- Retail space Design
- Places of worship
- Health care institutions
- Resorts & Clubhouses
- Luxury homes
- Ware housing & factory building
- Gated community projects
- Banks & financial institutions
- Wooden houses
- Experience centers & Showrooms
Whats Future ?
| Luxury Homes | Ecofriendly Homes |
| Mood Lighting | Green Homes |
| Smart Homes | Lead Buildings |
| Luxury Bar Spaces | Carbon Foot Prints |
| Security and Surveillance | Sustainable Spaces |
| Community Dwelling |
Our Process
We Follow These Steps To Nurture Your Projects

Inquiry
Everything starts with a concept. We listen to the clients’ enquiries carefully and provide them simplified solutions.
Client Briefs
We host concise client briefing through articulative videos, snapshots & power point presentation to present our concepts ideas, clarify on the doubts & enquiries.
Pre-construction phase
We develop a project road map, outlining a strategic plan, curating designs, timelines and gathering the necessary labour resources for the successful implementation of the projects.
Agreement
The agreement will be sealed once both parties have furnished the accurate documents and data, as a witness to maintain formality & avoid setbacks before the projects can commence.
Planning Phase
The important things we consider scrutinizing during planning phase are, projecting the deliverables that revolves around the procurement process, which subsequently comes the project schedule.
Execution Phase
Project plan is introduced into action to deliver our products or services to the clients or stakeholders.
Monitoring Project Progress
We consider these key steps that include analysing metrics, assessing status, addressing issues, promoting alignment, transparency and mitigate risks, as vital elements for achieving objectives and ensuring project success.
Building services
Building services are crucial for a building’s smooth operation, comfort, safety, and efficiency. They include electrical, plumbing, HVAC, fire protection, elevators, security systems, building management, communication, and renewable energy. These services, provided by specialized professionals, ensure proper functioning and optimization of a building’s infrastructure.Our Trusted Partners



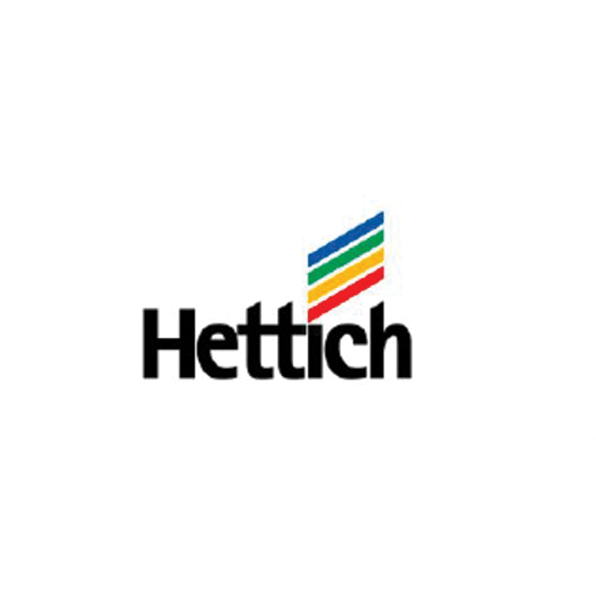

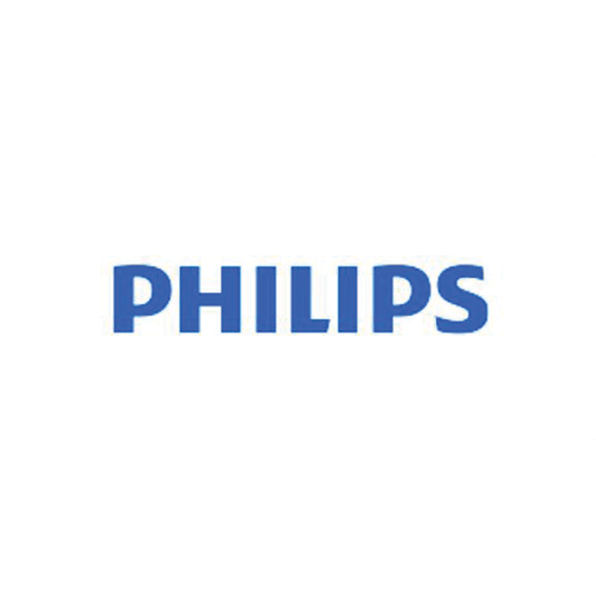











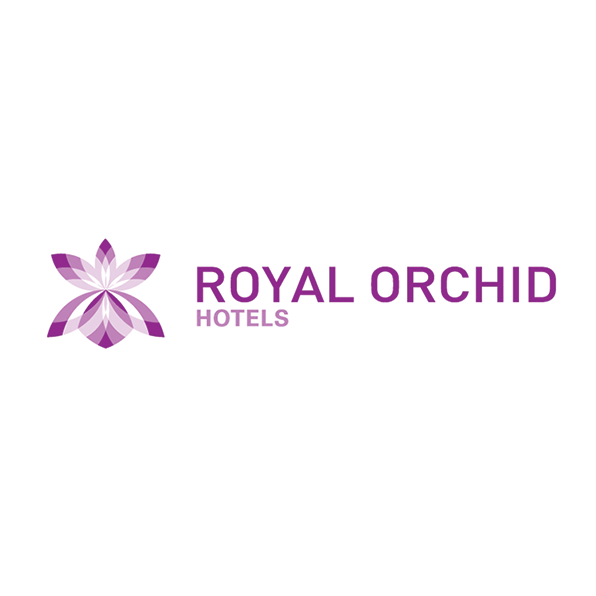
Our Recent Projects
Get Ready To Build Your Dream House Process & Ideas






Referral Program
Refer your friends & family looking for house construction and earn cashbacks/discounts* upto 25,000 INR today

Saventure Infra Tech In The News !
Frequently Ask Questions
Will Saventure packages cover my approvals if needed ?
Saventure assists our clients in the approval process through the Construction Professionals onboarded on the platform. We are not directly involved in the approval process but our partners ensure that the clients get a completely hassle-free experience.
What are the quality checks that you perform on the site ?
We have our very own QASCON Checklist with 430+ Quality Checks. You can refer to the Quality section of the website.
Is compound wall included in the package ?
Not all houses have a compound. Then, there are houses which require a compound wall on just two or three sides. By removing the compound wall from the package, we ensure that only the clients who opt for a compound wall, pay for it.
What happens if I want different brand of materials other than the one's in the packages ?
Not all houses have a compound. Then, there are houses which require a compound wall on just two or three sides. By removing the compound wall from the package, we ensure that only the clients who opt for a compound wall, pay for it.
Our packages are developed in a modular manner. Hence, any change in specification is as simple as add something to your shopping cart and remove something from the shopping cart. Our technical consultants can give a demo on this.
On what basis do you assign contractor to a project ?
Not all houses have a compound. Then, there are houses which require a compound wall on just two or three sides. By removing the compound wall from the package, we ensure that only the clients who opt for a compound wall, pay for it.
Saventure conducts a series of background checks on a contractor before they are allowed to work with us. These checks include document checks like the GST registrations, income tax filings etc. Then physical verification of the projects that are under construction as well as completed by the contractor are verified by the team from Saventure. Such contractors are then monitored and rated through a continuous assessment system so that the best contractors are allotted more projects.
Approximately how long does it take to complete construction of one floor ?
It takes about 5 months for the first floor and another 1.5 months for every floor beyond that. Duration also varies depending upon the built-up area, location, design complexity etc.
Does Saventure provide loans as well ?
Saventure assists the clients with the documentation part for the loan approval process. We have also partnered with a couple of banks and NBFCs for attractive interest rates.
Does Saventure Include the interior with the construction and provide the complete package ?
There are separate packages for interior works if you wish to get the interiors done through Saventure. We have also collaborated with a couple of boutique designer firms for amazing interiors at competitive prices.
What if the prices of the materials increase when the project is ongoing. Would there be a price escalation ?
The pricing of our contracts is frozen on a stamp paper. Hence, the prices remain stable in most of the scenarios. Only in exceptional situations where there is a sudden spike in prices due to external circumstances, the price variation is to be paid by the client. On the other hand, if there is a price drop, clients get a price reduction for the same.
What are the major factors on which house construction cost depends ?
Construction cost of a house majorly depends upon the Super built-up area, Open area (i.e. Balcony, Utility), Quality of Construction material, and Interiors. Saventure provides various packages at different prices to suit your needs.
What is a super built-up area, built-up area, and carpet area ?
Carpet Area is the total usable area inside the house that can be covered by Carpet. The carpet area excludes the balcony and other utility areas but does include the area covered by internal walls. Built-up Area is the sum of carpet area plus the area covered by the balcony, terrace, and other utility as well. The Super built-up area is the total sum of the built-up area and space occupied by common areas like lobby, staircase, elevator, shafts, clubhouse. This is often referred to as a saleable area.
Does Saventure businesses charge an advance payment ?
Yes. Saventure collects a booking amount of about 2% of the total home construction cost. Alongside this, we conduct digital surveys, perform soil tests, and create a floor plan.
What is the estimated time it will take to build a full house ?
It takes 6 to 14 months to complete a house construction project. Generally, a 5-month period to build the first floor and 1.5 months for each one after that is the standard. However, this depends on the space, built-up area, locations, design, construction type (foundation or core), etc. You can track your project, including updates, inspection reports, payment schedules, etc.
Do I have to pay the full amount before the project starts ?
No. You will have to pay different amounts based on the personalized payment schedule curated based on the construction stages of your project. We charge a 2% booking amount. 8% of the total amount is collected once the floor plan is finalized. Our construction company then moves forward with structural drawings, MEP drawings, 3D elevation drawings, and the initiation of contractor allocation. After the completion of the design phase, the finalized product is handed over to the project management team. This is where you have to pay 15% of the project value until the plinth is constructed. From here on, the remaining payment will be based on stages specific to the project.
What to consider when constructing a home by a builder or constructor ?
Listed below are some critical points to consider when a builder or constructor designs a home:
• Conduct a Background Check: Talk with previous clients of home builders and confirm the credibility.
• Look for a Solution-Oriented and Systematic Approach: Check if the construction company is efficiently designed to handle unexpected situations.
• Look for Transparency and Seamless Payment Processes: Always ensure you can gain insights regarding the construction process and building materials costs every step of the way.
• Ask for Real-Time Updates: Choose a construction company that keeps you posted regarding the project’s progress from time to time.
• Ensure Communication is Smooth: Ensure a process for project approvals, thorough inspections, and effective communication is in place.

Hire the best house
construction service
300+
210+
100%
Hire the best house construction service
300+
210+
100%


