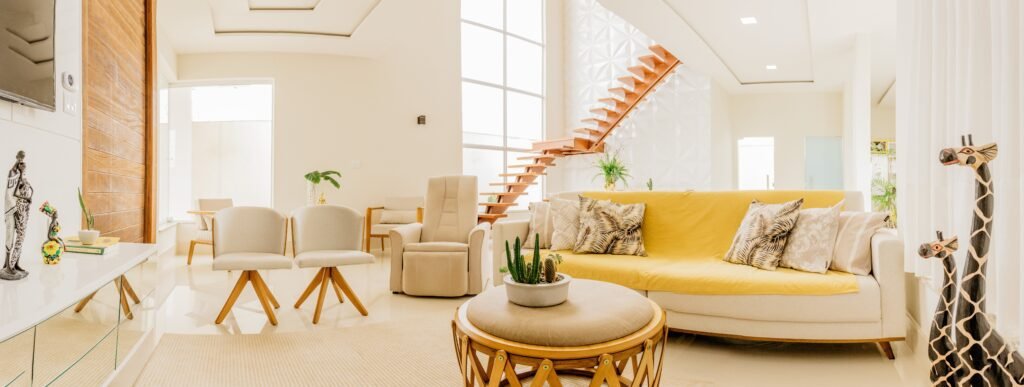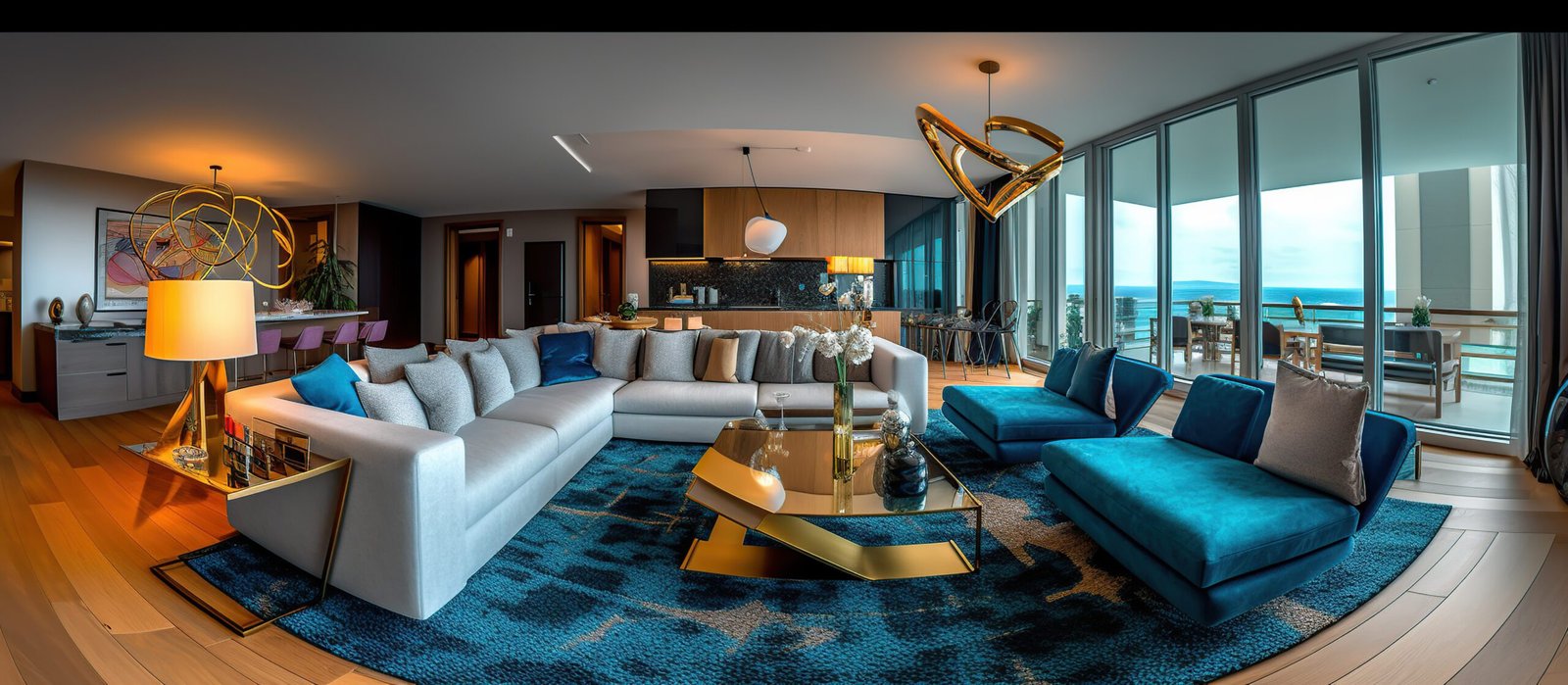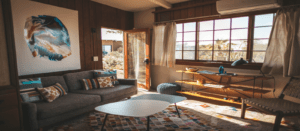Living in a small space doesn't mean you have to sacrifice style, comfort, or functionality. With the right home interior design space planning techniques, you can transform even the tiniest of spaces into a functional and aesthetically pleasing environment. In this ultimate guide, we'll walk you through the essential steps to maximize your space and create a home interior design that feels spacious and inviting.
1. Assess Your Needs
Before diving into space planning, it's crucial to understand your needs and priorities. Consider how you use each room and what activities are essential to you. Are you a remote worker who needs a dedicated office space? Do you love to entertain and require a spacious living area ? By identifying your needs, you can prioritize space allocation accordingly.
2. Declutter and Organize
One of the most effective ways to make a small space feel larger is by decluttering and organizing. Start by assessing your belongings and getting rid of items you no longer need or use. Invest in storage solutions like shelves, baskets, and multi-functional furniture to keep clutter at bay and maximize floor space.
3. Embrace Multi-Functional Furniture
In a small space, every piece of furniture should serve multiple purposes. Look for multi-functional furniture pieces like sleeper sofas, storage ottomans, and fold-down desks. These versatile pieces can help you save space while maintaining functionality and style.

4. Utilize Vertical Space
When floor space is limited, don’t forget to utilize vertical space. Install shelves, cabinets, and wall-mounted storage solutions to maximize storage without taking up valuable floor space. Vertical storage not only helps you stay organized but also draws the eye upward, making the room feel taller and more spacious.
5. Create Zones
Even in a small space, creating distinct zones can help define different areas and maximize functionality. Use area rugs, furniture arrangement, and lighting to designate separate zones for living, dining, working, and sleeping. By clearly defining each area, you can create a sense of flow and organization within your space.
6. Opt for Light Colors and Natural Light
Light colors and ample natural light can make a small space feel larger and more inviting. Opt for light-colored walls, furniture, and accessories to reflect light and create a bright, airy atmosphere. Additionally, maximize natural light by using sheer curtains, strategically placing mirrors, and keeping windows unobstructed.
7. Scale and Proportion Matter
When choosing furniture and decor for a small space, pay attention to scale and proportion. Select furniture that fits the scale of your room and avoid overwhelming the space with oversized pieces. Additionally, use mirrors, artwork, and accessories in varying sizes to create visual interest and balance within your space.
8. Think Outside the Box
Get creative with your space planning by thinking outside the box. Consider unconventional solutions like built-in furniture, lofted beds, or wall-mounted desks to maximize space and add unique features to your home. Don’t be afraid to experiment with different layouts and configurations until you find the perfect arrangement for your needs.
Conclusion :
Space planning in a small home requires careful consideration and creativity, but with the right strategies, you can create a functional and stylish living environment. By assessing your needs, decluttering and organizing, embracing multi-functional furniture, utilizing vertical space, creating zones, opting for light colors, paying attention to scale and proportion, and thinking outside the box, you can transform your small space into a big impact home. With these tips in hand, you’ll be well on your way to maximizing your space and enjoying a more comfortable and inviting living environment.
For more queries :
contact us at: 080-24419060
Or
Email us at : connect@saventurebiz.com
Or
check in our website : www.saventurebiz.com






