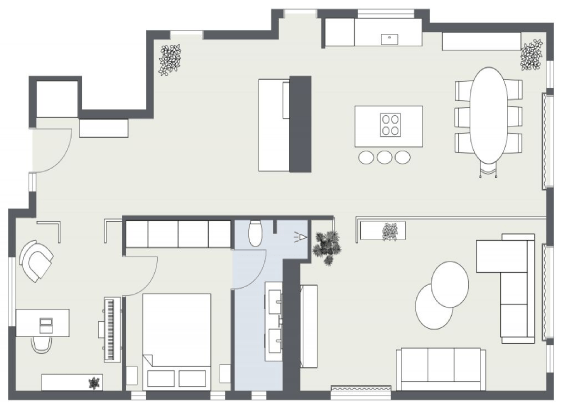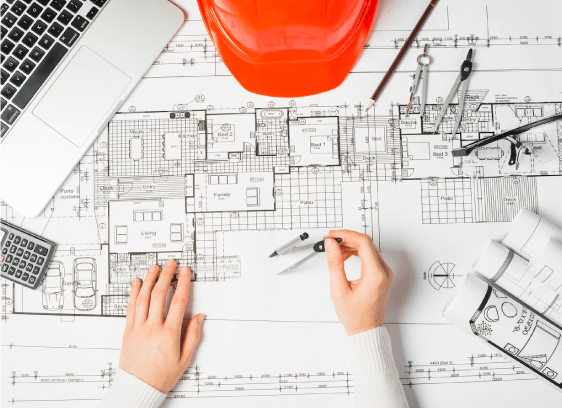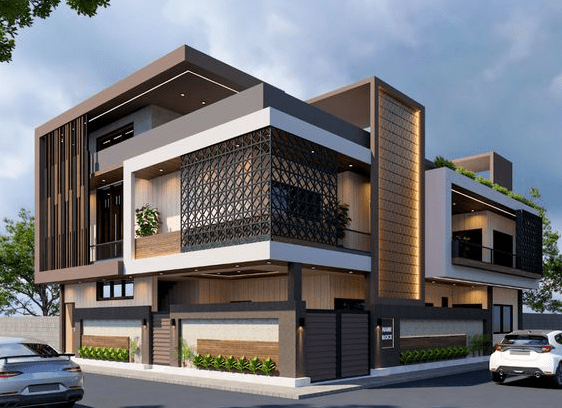Dreams to Reality
Our Futuristic Projects Mirror The Future.
Standing Tall Since 2009
Advancing Bangalore Architectural Services
With a span of 14 years in the Architecture industry, we are committed to workmanship and efficient supervision. we continuously strive to attain top-quality construction. Our project ranges from commercial, residential, institutional, industrial, and healthcare sectors. Our services have now soared to new heights growing into one of the top Architectural, Structural, and Construction Companies in Bangalore.
Architectural Solution We offer
Architectural Services Rendered
| Residential Projects | Commercial Projects |
| Turnkey Projects | Urban Planning |
| Project Management | Industry And Warehouses |
| Concept Visualization | Retail Space And Kiosks |
| Landscape And Roof Garden | Institutional Projects |
| Landscape And Roof Garden |
Projects We Undertake
- Multistoried Apartments
- Urban Design & Development
- Landscape and roof garden
- Villas & Row housing projects
- Cultural Places
- Temple architecture
- Hospitality sectors
- Co-working spaces
- Educational institutions
- Software Zones
- Eco spaces
- Corporate spaces
- Home automations & surveillance
- Prefab homes
- Institutional projects
- Turnkey Project management
- Mood lighting concepts
- Retail space Design
- Places of worship
- Health care institutions
- Resorts & Clubhouses
- Luxury homes
- Ware housing & factory building
- Gated community projects
- Banks & financial institutions
- Wooden houses
- Experience centers & Showrooms
Choosing the Optimal Architectural Design Packages
When looking to select architectural design packages for your project, it’s crucial to find the most effective and suitable options. Evaluate and compare different architectural design packages to ensure they align with your specific project needs and goals. Make an informed decision to maximize the value and success of your architectural endeavor.
Standard
- 2 D Floor Plan - Vasthu
- 3D Elevation
- Floor Plan Revision Upto 3 Times
- Electrical Design
- Facade Type - Standard Design
Premium
- 2 D Floor Plan - Vasthu
- 3D Elevation
- Floor Plan Revision Upto 10 Times
- Electrical Design
- Structural Design
- Plumbing Design
- Furniture Design
- Civil Design
- Site Visits by Architectures Upto 2 Time
Elite
- 2 D Floor Plan - Vasthu
- 2D Elevation
- 3 D Floor Plan - Vasthu
- 3D Elevation
- Floor Plan Revision Upto 10 Times
- Electrical Design
- Structural Design
- Plumbing Design
- Furniture Design
- Civil Design
- Site Visits by Architectures Upto 2 Time
We Provide Comprehensive Architectural Services Under One Roof
Get Your Dreams Designed With Balance & Care Where Ideas Meet Skills

Floor Plan
Visualize your house in 3D view and see a detailed house plan with best cut designs put across according to your flexible tastes & preferences. Get a better idea of how your house space would be utilized. With the best architects in bangalore erect your empty lands with a concise floor plan at a very reasonable cost.

Structural Design
Structural design is the art and science of creating and shaping the physical framework of buildings, bridges, and infrastructure. It involves planning and engineering to ensure that structures are safe, stable, and resilient. Structural designers employ materials like steel, concrete, and timber to construct safe and functional buildings that can withstand various forces, including gravity, wind, and seismic activity. These professionals are crucial in ensuring the integrity and longevity of structures while adhering to building codes and regulations, ultimately contributing to the safety and sustainability of our built environment.

Civil Drawings
Civil drawings are detailed illustrations and plans that depict the layout, design, and specifications of civil engineering projects. These drawings encompass road layouts, drainage systems, utility networks, and more. They serve as essential guides for construction, helping engineers and builders implement projects accurately and efficiently, while ensuring compliance with safety and regulatory standards.

3D Elevation
3D elevation refers to a three-dimensional representation of the exterior of a building or structure. It provides a lifelike, detailed view of how a property will appear after construction, helping architects, builders, and clients visualize the final design. 3D elevation models showcase architectural features, materials, textures, and landscaping, aiding in design decisions and ensuring that the finished structure aligns with the envisioned aesthetics and functionality.

3D Interior Design
3D interior design is a creative and immersive way to visualize and plan interior spaces. Using advanced software and technology, designers create realistic three-dimensional renderings of rooms, showcasing furniture, decor, lighting, and color schemes. This approach allows clients and designers to explore and refine interior designs before implementation, ensuring that the final result aligns with desired aesthetics and functionality.
Our Clients














Awards and Recognition


Our Recent
Award Winning Projects
- Best CEO & Interior and Architectural firm
- Key Excellence Awards and Business Meet’ Award-2021
Our Recent
Award Winning Projects
- Best CEO & Interior and Architectural firm
- Key Excellence Awards and Business Meet’ Award-2021
Our Trusted Partners


















Frequently Ask Questions
How to get started for Personalized Architecture ?
To get started you can contact us from the Contact form, or You can Drop an email to connect@saventurebiz.com with your Requirements. We will get back to you and collect your detailed requirements.
What would be the cost for Personalized Architecture ?
The Personalized Architecture cost depends on the Size of the Plot and number of floors. Please check the packages details and contact us to get a free quote.
What is the mode of Payment ?
We accept Online payments like Net-banking, NEFT, IMPS and UPI and offline payments like Cheque.
Do you provide after Sales support ?
Yes, we do provide after sales support. In case If you or your contractor have any queries during construction, our experts will be available to help you over voice or video call.
We submit the soft copies of design in PDF format over an email. After completion of Architecture, we send the CAD files through email of the customer.
How will I receive my house Architecture ?
Duration for Completion of personalized Architecture (Floor plans, Elevation and Structural design) depends on the requirements (like size of the plot, no. of floors and Elevation designs etc). Standard time for the completion of a standard project like 1200 sft G+1 will be around 20 days to 25 days.
No, there is no point of providing options. Our concept is to provide the Personalized Architecture to our customers based on their requirements and Taste.
How much time would you take to complete the Architecture ?
Every state, city and Town have its own local by-laws to follow for House construction. As it is personalized house design service, we work based on the customer’s requirements, inputs, and information regarding the Local building codes/by-laws.
How many options do you provide for Architecture ?
No, there is no point of providing options. Our concept is to provide the Personalized Architecture to our customers based on their requirements and Taste.
Do the Personalized Architecture designed by SAVENTURE match our local building code ?
Every state, city and Town have its own local by-laws to follow for House construction. As it is personalized house design service, we work based on the customer’s requirements, inputs, and information regarding the Local building codes/by-laws.


